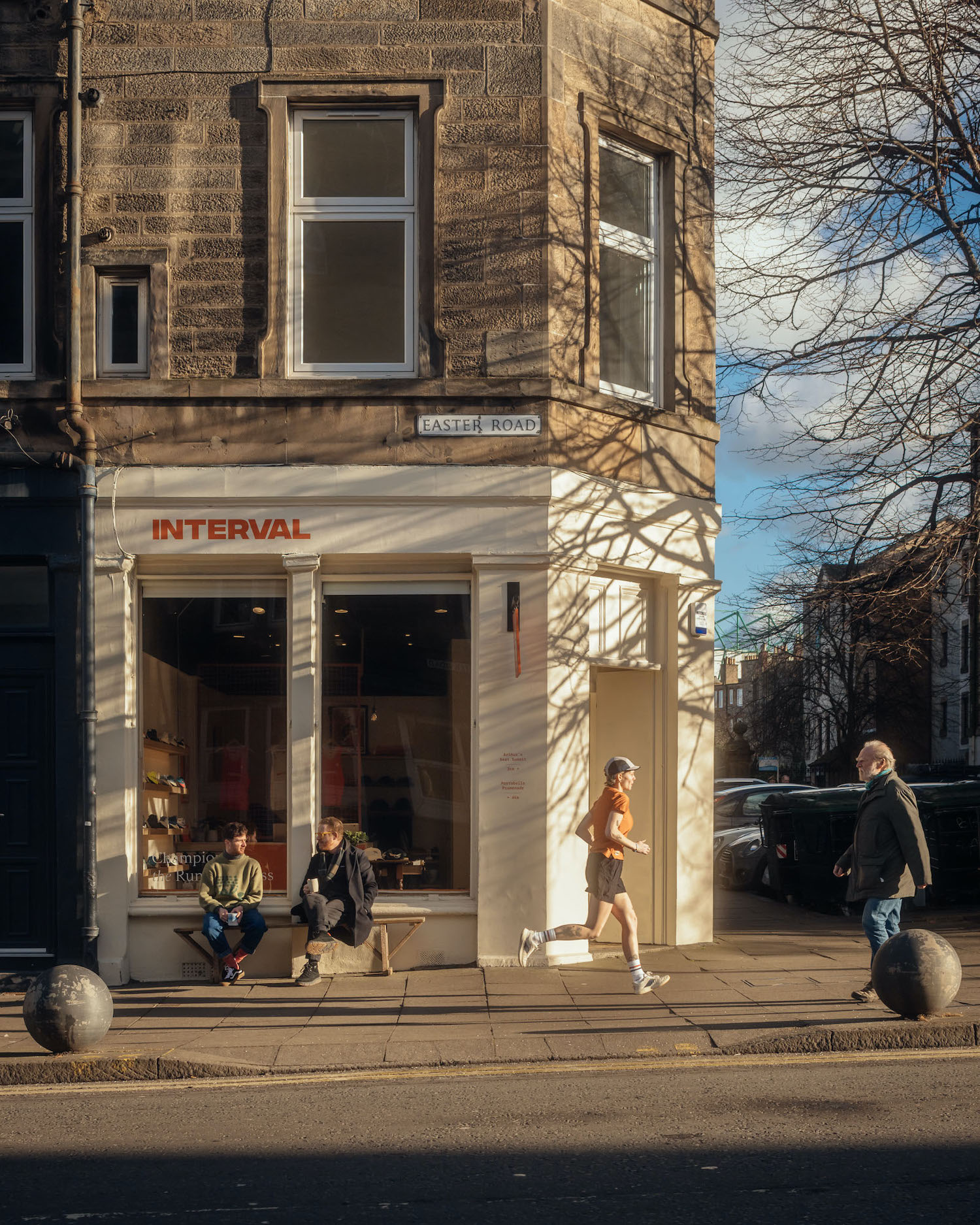Interval, an independent running specialist and community hub in Edinburgh, brought Andy Matthews Studio – the London architecture practice responsible for Tracksmith’s flagship UK store – on board to design the brand’s home base on Easter Road.

Working collaboratively with Interval, the intention was to make the most of the modest budget with a functional, hard-working store emblematic of the brand’s values – community, honesty and simplicity.
“It wasn’t about creating a white-box retail experience. Interval’s thinking was ‘home’ rather than ‘shop’. ‘Aspirational’ over ‘transactional’. They wanted a place where people would come and hang out,” says director Andy Matthews.
The result is an inviting, intimate retail space, using honest, natural materials to create an elevated and considered customer experience.

In keeping with the spirit of the 19th century building, the studio reworked the space, previously a café, removing unsympathetic additions and reinstating original volumes while reusing as much of the building fabric as possible.
Several features were revealed and retained, including a timber floor hidden under plastic tiles and vertical wooden panelling encircling the store walls that’s been stripped back and painted white.
The shop floor is uncluttered, focusing on the major draw – a trainer wall. Other key elements include comfortable window seating, a clothing rail (the store’s only fixed piece of furniture), a table with a “found object” feel for displaying merchandise, a changing room, and a treadmill.

“Interval’s ethos hinges on community”, says Matthews. “The store is designed with built-in flexibility essential for collaborations, gatherings and takeovers. Almost everything else can be switched out for temporary displays.”
A console painted Interval’s distinctive orange acts as an unobtrusive point of sale while marking the transition from the shop floor to the changing room.
A metal grill, another element salvaged from the strip out, is repurposed as a display for merchandise while reinforcing the distinction between the front and back of the store.

The ceiling is painted a deep, rich blue “to visually lower the height of a space and make it more intimate”, says Matthews.
Flexible track lighting used in galleries illuminates products, while a pendant light over the central table adds to the sense of homeliness.
On a prominent corner, outside the city centre heading towards Leith, the double-fronted store is “a living room onto the street”, the large windows emanating light and warmth, welcoming customers and passers-by to stop in.

“Where to start… collaborative, creative, inspiring and, most importantly, really good at their job. It’s been a pleasure working with Andy and the wider team. As a first-timer in bricks & mortar retail, they’ve held my hand when required, challenged me when they see fit, and been wholly understanding of our budget levels. It’s cliché, but the minute a studio feels part of your team is the minute you know things are going well.” – Aidan Thomson, Interval




